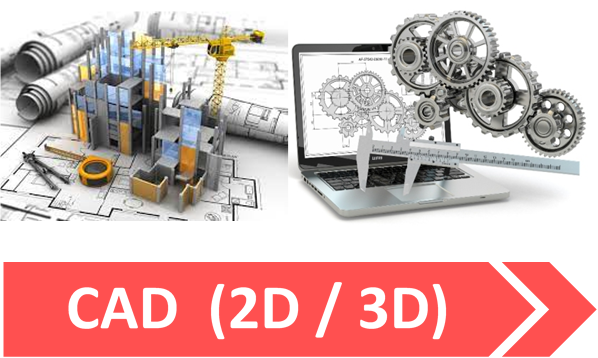
AutoCAD training institute at Durgapur.
Get the Best AutoCAD Course in Durgapur. We are a Cad Cam training Centre for AutoCAD near by.
Learn AutoCAD, the industry-leading computer-aided design (CAD) software, with our expert-led training and master the industry-leading CAD software for Mechanical, Civil, and Electrical Engineers . This CAD course enables you to produce or plot drawings, edit objects, work with layouts, to create precise 2D and 3D models and drawings with surfaces, mesh objects, and solids.
What you get in this AutoCAD Course ?
- The AutoCAD course teaches a detailed explanation of AutoCAD commands and their applications to solve drafting and design problems.
- Every AutoCAD command is thoroughly explained with the help of examples and illustrations. This makes it easy for the users to understand the functions of the tools and their applications in the drawing.
- After finishing this course, the user will be able to use AutoCAD commands to make a drawing, dimension a drawing, apply constraints to sketches, insert symbols as well as create text, blocks and dynamic blocks.
- The course also covers basic drafting and design concepts such as dimensioning principles and assembly drawings that equip the users with the essential drafting skills to solve the drawing problems in AutoCAD.
The course syllabus is detailed below:
AUTO CAD 2D
Session 1
• Introduction to Engineering Drawings
• Projections (First &Third angle)
• Views (orthographic, Isometric &
Perspective)
• Introduction to AutoCAD
• History
• Exploring GUI
• Workspaces
• Co-ordinate systems
Session 2
• File Management - New, Open, Save,
Save as, Close, Exit, Quit
• Basic Drawing: Line, Circle
• Function Keys
Session 3
• Orthographic Views
• Drawing Tools: Arc, Ellipse, Polygon,
Rectangle, Multiline, Pline, Xline,
• Modify Tools: Erase, oops, Undo, Redo,
Explode, Move, Copy, Rotate, Mirror,
Array, Scale, Trim, Extend, Chamfer,
Fillet, Mline, Mlstyle
Session 4
• Display Control: Zoom, Pan, Redraw,
Regen
• Object Properties: Color, Linetype,
Ltscale, Lineweight, Properties,
Matchprop
Session 5
• Annotation Tools: Text, Style, Mtext,
Table
• Hatching utilities: Hatch, Hatchedit
Session 6
• Isometric View Drawings
• Perspective View Drawings: One Point & Tow Point
Session 7
• Dimension - Linear, Aligned, Radius, Diameter, Center Mark, Angle, Arc
length, Continues, Baseline, Dimension Style, Leader, Qleader
• Layer Management- Adding /
• Removing Layers, Layer Status, New Property Filter, New Group Filter, Layer Status Manager, •Plot Control
Session 8
• Block Creation, Insert, Attribute
(Attdef, Eattedit, Attext)
• OLE - InsertOBJ
• Introduction to plotting, Layout, Mview, Page setup, Plot
AUTO CAD 3D
Session 1
Using rectangular 3D coordinates, the right-hand rule of drawing,
displaying 3D views, 3D construction techniques, constructing wireframe objects, and
constructing solid primitives.
Commands: PLAN, UCS, 3DORBIT, HIDE, BOX, SPHERE, CYLINDER, CONE, WEDGE, and TORUS.
Spherical coordinates, cylindrical coordinates, 3D polylines, working with the UCS, constructing accurate intersections, and guidelines for working with 3D models. Commands: 3DPOLY and UCS.
Session 2
Introduction to user coordinate systems, working with user coordinate systems, additional ways to change the UCS, managing user coordinate systems and displays, creating text with thickness, text and the UCS, and dimensioning in 3D.
Commands and variables: UCS, UCSICON, DDUCSP, UC, UCSMAN,UCSFOLLOW, and PROPERTIES.
Session3
Understanding viewports, creating viewports, drawing in multiple
viewports, regenerating viewports, and creating a standard engineering layout.
Commands and variables: VPORTS, MVIEW, CVPORT, UCSVP, and REGENALL. PLAN command options, dynamically changing a 3D view, and shading a 3D model.
Commands and variables: PLAN, 3DORBIT, 3DDISTANCE, 3DSWIVEL, 3DCLIP, 3DCORBIT, SHADEMODE, and RENDER.
Session 4
Overview of solid modeling, constructing solid primitives,
creating composite solids, and working with regions. Commands: BOX, SPHERE, CYLINDER, CONE, WEDGE, TORUS, SUBTRACT, UNION, INTERSECT, INTERFERE, REGION, BOUNDARY, and AREA.
Session 5
Creating solid model extrusions, creating solid model revolutions, and using the EXTRUDE and REVOLVE commands as construction tools.
Commands: EXTRUDE and REVOLVE.
Changing properties, aligning objects in 3D, 3D rotating, 3D
mirroring, creating 3D arrays, filleting solid objects, chamfering solid objects, constructing details and features on solid models, and removing details and features.
Commands: PROPERTIES, ALIGN, ROTATE3D, MIRROR3D, 3DARRAY, FILLET, and CHAMFER.
Session 6
Overview of solid model editing, face editing, edge editing, body editing, and using SOLIDEDIT as a construction tool.
Commands: SOLIDEDIT.
Session 7
Controlling solid model display, viewing the internal features of a solid model, creating and using Multiview layouts, solid model analysis, and solid model file exchange.
Commands and variables: ISOLINES, DISPSILH, FACETRES, SECTION, SLICE, SOLVIEW, SOLDRAW, AMECONVERT, SOLPROF, MASSPROP, ACISOUT, EXPORT, ACISIN, IMPORT, and STLOUT.
Session 8
Overview of surface modeling, creating 3D faces, creating invisible 3D face edges, and drawing surface primitives.
Commands: 3DFACE, AI_BOX, AI_WEDGE, AI_PYRAMID, AI_CONE, AI_DOME, AI_DISH, AI_SPHERE, and AI_TORUS.
Session 9
3D mesh techniques, constructing a 3D mesh, constructing a single[1]plane mesh, constructing a 3D polyface mesh, polygon mesh variations, constructing enclosed surfaces with EDGESURF, creating a surface mesh with RULESURF, constructing tabulated surfaces with TABSURF, constructing revolved surfaces with REVSURF, drawing wireframe holes, and surfacing around
wireframe holes.
Commands: 3DMESH, AI_MESH, PFACE, EDGESURF, RULESURF, TABSURF, and
REVSURF.
Session 10
Using grips to edit surface models, trimming and extending objects in 3D, creating surfaced fillets and rounds, editing polygon meshes, and editing polygon meshes with grips.
Commands: TRIM, EXTEND, EDGE, and PEDIT.
Session 11
Lights, creating scenes, rendering models, and rendering preferences and statistics.
Commands: LIGHT, SCENE, RENDER, RPREF, and STATS.
Session 12
Creating surface finishes with materials; granite, marble, and wood; assigning materials to objects; using maps; mapping textures to objects; and material libraries.
Commands: RMAT, SETUV, and MATLIB.
Session 13
Setting the icon scale, properties of lights, AutoCAD lights, shadows, simulating sunlight, adding a background, adding atmospheric fog, and landscaping (entourage).
Commands: RPREF, BACKGROUND, FOG, LSNEW, LSEDIT, and LSLIB.
Session 15
Introduction to raster and vector graphics, replaying image files, working with raster files, and working with vector files.
Commands: REPLAY, IMAGE, IMAGEATTACH, IMAGECLIP, IMAGEADJUST, IMAGEQUALITY, TRANSPARENCY, IMAGEFRAME, SAVEIMG,
SAVEAS, DXFOUT, OPEN, DXFIN, EXPORT, WMFOUT, IMPORT, and WMFIN.

